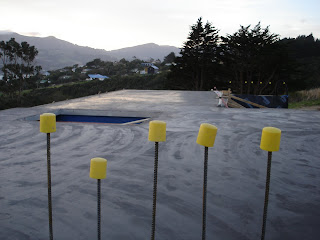 It was decided to pour the bedroom slab on Monday, despite the impending weather bomb and the builder also managed to get up few more frames before the weather set in. That was good from the builder's perspective as it has rained solidly since Monday and so he's been unable to do anything else. We have had a small slip on site (on the far side). It's not serious, but the concerning this is that it was near a drain. The water might be coming off the paddock behind us and missing the drain. This does not bode well for the garden...
It was decided to pour the bedroom slab on Monday, despite the impending weather bomb and the builder also managed to get up few more frames before the weather set in. That was good from the builder's perspective as it has rained solidly since Monday and so he's been unable to do anything else. We have had a small slip on site (on the far side). It's not serious, but the concerning this is that it was near a drain. The water might be coming off the paddock behind us and missing the drain. This does not bode well for the garden...Not all of the vertical frames that you can see are actually in. Some are just up and leaning against others, waiting to be put in properly. We were lucky that the gale force winds didn't hammer us as they did up north!
As it has been so wet, the concrete guys could not "float" the new portion of the slab and it got pock-marked when the rain got heavier (as you can see). Now we are going to have to spend some extra cash on grinding this portion of the slab and then sealing it. The main slab we are just going to polish and seal.
And here's the view from the other side. You can see that the end of the dining room has gone up, with the law wall along it (there will be a big window above). The back wall of the kitchen/dining area is also up (with some other frame stacked against it for the moment), and are two of the walls around bedroom 3. That little slip is just on this side, next to the concrete blockwork.
The walls around the staircase hole in the middle have also started going up. On this side of the hole, they will start forming the kitchen.
You might be able to get an idea of that in this last photo. You can just see the staircase pit behind the vertical framing. There are two small pieces of framing coming out into the room a little, with passage ways on either side. Between those two bits of framing and with their backs to the stairwell will be the fridge, oven, etc. The passageway on the right is the entrance up the stairs and will go through to the lounge. On the left, you can see the passage with the bathroom, laundry etc coming off it.
The last photo is a shot of the entrance, with the kitchen to the left and the lounge to the right. You might also start to get an idea of the winged effect that the roof is going to take, as the slopes in either direction start from that section. Can you tell that we are getting a little excited now?
The digger in the background is the neighbours'!













