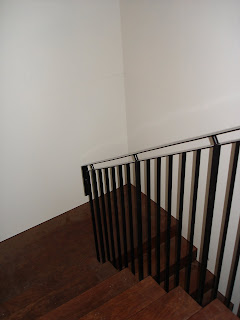The bathroom is pretty much complete. I think all that needs to be done is to put up a rail for the hand towel.
Yes, that is an exterior door. The idea is that if you have been working in the man cave downstairs (just for example) or in the garden and are covered in dirt, you don't need to traipse it all through the house.
The area on the right of the photo is the wet area and is all tiled. The Tiler (Regan) has spent ages getting it all perfect. The drain in the shower is that channel up against the wall. I really, really hate it when you end up standing in a deep puddle of water, on top of the drain. Eugh.
The other pet hate that this bathroom has dealt with is the position of the shower mixer. It is definitely not next to the shower head. I detest having to get frozen or scalded while I try to get the temperature right. And so in this shower, I don't.
 |
| The bath end of the wet area |
The rack that Regan found to hold the shampoo etc is really cool. It is so thin that it just seems to float. I probably need to do a post just on the details... Some of you will care!
We've had a couple of minor crises. The bath was cracked when they went to put it in! Argh. So now although it is sitting there and looking pretty, I can't even use it! I got a bath bomb for my birthday and have been staring at it, planning with glee my first soak, lying there with the door open and looking at the stars. But not yet, as it turns out.
The basin is also cracked! It is probably one of the cheapest things in the house, so we'll just deal with it.
Now that the bath is in (albeit just floating), we've also realised that the mixer is just too small. Another job for another day.
In the photo of the bath, you can just see the macrocarpa wall peeking out from the hallway.
 |
| The joinery unit |
The Builder made us a beautiful joinery unit, which also has a lacquered front. This front matches the drawer front in the laundry too, so that colour continues through the house.
It's a bit difficult to see with all the reflection in the photos, but the walls are white. The tiles aren't white. They've got a light stripe in them. Again with the close up detail photos...
And the water pressure is amazing! Much time has been lost in here already.











