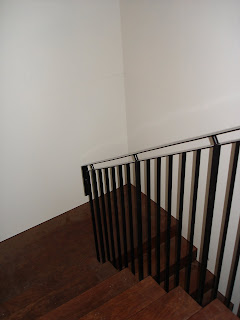 |
| Lounge, from north west |
Here is our lounge. Again I'm thinking that some close-up detail photos could be helpful! It's pretty difficult to capture the essence of a room in a photograph.
Some descriptions may help. I'll do my best. The floors are polished concrete, as in the rest of the house (except for the bedrooms).
The tv is set into the wall, but there are still a couple of tall black speakers on the ground. The walls are wired for sound. The actual speakers are just in the long-term plan.
 | |
| Lounge, from north east |
Next to the wood burner, you can see a low level fitting with a wooden-type top (it is actually clear-sealed MDF on concrete blocks!). That holds the stereo, Sky box etc. That fitting acts as a room divider, dividing the lounge from the library (fancy name for the space in front of the bookshelves!).
 |
| Lounge, looking out to the north west |
You can just make out our lights in picture 2. They're 1930s originals that we picked up one day a few years ago in an antique shop in poor old Christchurch and have been hanging onto since then.
 |
| Lounge, taken from the window (and looking to the east) |
We do have blinds - they are rolled in behind a pelmet on the straight line of the aluminium window frames so that they disappear when they are up. Apparently it is the first time that Window Treatments has tried that method in Dunedin. They're sunshade blinds so that we can let the light in, but shield our eyes and furniture when the gorgeous westerly sun gets too much for us.
Our Lundia shelves have fitted beautifully into the macrocarpa wall. That wall continues through the house, splitting the living block and the sleeping block. It also continues through from exterior to interior - you can see it continuing through to the outside past the 3.2 m window. It is our storage wall. Aside from the library shelves, it has also got various cupboards in it. And the library shelves also house the cat's bed! Nice and secure for her, and a good platform to smack Frank's nose from when he gets too curious.
There's also a small triangular window above the shelves, which lets light through into the hallway.
I am definitely loving having a separate lounge. We've got two sliding doors on the northern wall, which separate it off from the stairwell and then the kitchen/dining. It means that the room is lovely and snug. And you have to make a real choice about which room you're in. Not putting the lounge on the north face was controversial, but I still think it makes sense. Realistically, we only want to use it in the afternoons. There's plenty of space for us to enjoy morning sun in the kitchen/dining area, and I'd rather eat my breakfast in the sun!














































